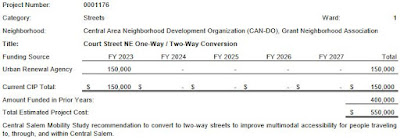Normally Public Notices contain a listing detailed enough to convey a sense of what is being reviewed.
 |
| Notice for Court Street at the Capitol Mall |
The City this past week published a Notice for Court Street at the Capitol Mall that is pretty darn opaque.
It says only
A Class 3 Site Plan Review for proposed Alternative Street Standards on Court St NE for the Oregon State Capitol Accessibility, Maintenance, and Safety (CAMS III) renovation project, including ADA accessibility, maintenance, and safety improvements for property approximately 11.1 acres in size, zoned PM (Capitol Mall) and PA (Public Amusement), and located at 900 Court Street NE - 97301 (Marion County Assessors Map and Tax Lot Numbers: 073W27AA / 00200 and 00300, and 073W26BB / 04900)....
Failure to raise an issue in writing prior to the close of the Public Comment Period with sufficient specificity to provide the opportunity to respond to the issue, precludes appeal to the Land Use Board of Appeals (LUBA) on this issue. A similar failure to raise constitutional issues relating to proposed conditions of approval precludes an action for damages in circuit court....
We are interested in receiving pertinent, factual information such as neighborhood association recommendations and comments of affected property owners or residents.
But the Notice makes it very difficult for anyone other than someone intimately involved in the process to figure out what are the changes. It is as if designed to make "sufficient specificity" and "pertinent, factual information" impossible!
There's no list of the changes or what specifically is involved in the Class 3 Site Plan Review. Basically you already have to know what are the proposed changes.
There are only two high-level and very coarse overview maps. Here is the one with color.
 |
| So what are the changes here? |
As far as I can tell, there are three, maybe four major changes.
 |
| Four changes as best I can tell |
1. The crosswalks are being moved to the center and made more wide. They will be in line with the edges of the fountain across the street.
2. Square-ish areas of the current parking area at the east and west edges will be removed and landscaped. The edges of paved area will be in line with the staircase and statuary.
3. The central median will be removed.
 |
| Court Street two-way conversion (2023 CIP) |
4. This is more difficult to resolve with the paucity of information in the Notice, but at the large bulb-out section, the roadway width may be reduced. On the surface narrowing the roadway sounds like a good idea, but there is a longer-term plan to make Court Street two-way here, and it is not clear that this plan adequately accounts for the prospect of making Court Street two-way. (Or any bike lanes for that matter.)
(And together this may mean the "north plaza" will no longer be a parking area.)
This may be a terrific plan for the Capitol, but there is not enough information to comment on it with any specificity.
Addendum
Here's a much better view from the Legislature's website (not included in the Public Notice, unfortunately).
 |
| Birdseye view (comments added) |
It is not 100% accurate in all details. The crosswalks are wider and drawn inward more. Maybe there are other updated changes also.
But it makes the role of the curved paths and new grassy sections more legible as ADA ramps. And also the fact that the north plaza area will be for people primarily and not for cars.


3 comments:
Added a birdseye view that makes things much clearer.
This will be a great improvement. It will accommodate large rallies that frequently occur in front of the Capitol. Right now when there is a large rally there are people on both sides of the street which is pretty unsafe. With this design it looks like everyone can be on the south side of Court in front of the Capitol unless it is a really huge rally.
At !50 sq. ft./space, the 12 eliminated spaces will provide an extra 1800 sq.ft. of public space. At 9 sq.ft./person, that would allow for about 200 more people. Quite an improvement.
An added benefit is that some of those involved in the day to day legislative process may, with fewer convenient parking spots, choose to take advantage of alternative means of transportation.
Post a Comment