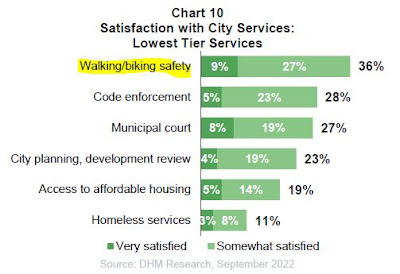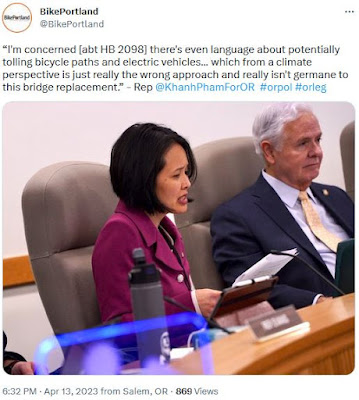Despite the PR success in the media, with any sale of the former Truitt Bros. Cannery not yet closed, recent talk of a redevelopment project remains conceptual and speculative.
Here are some questions and things that we'll be watching here. Maybe you will have others, too. (Drawings here are mainly from the project site.)
Realistic Schedules
As proponents hype the project, how much will published conceptual schedules be accelerated beyond realism?
Consider real schedules at the former Boise Cascade, the former Fairview, and the former north campus at the State Hospital (as well as the EWEB Steam Plant on the riverfront in Eugene). They all have taken longer than initial timelines suggested.
Scope of Preservation and Adaptive Reuse
The amount of preservation and reuse at Boise, Fairview, and the State Hospital have all been much less than originally hoped for.
The initial concept drawings on this project appear to show the retention and reuse of only one small building, a boiler and steam plant. The structure of two other buildings looking out over the river may be retained, but as buildings they appear to be wholly gutted and turned into covered dining pavilions. So a kind of half-preservation on those?
 |
| The gabled building dated 1914 only really retained |
The long, main cannery building visible from Front Street looks like it is demolished and replaced by wholly new construction, probably the 5-over-1 style that prevails now. This demolition/replacement has not much been directly addressed in the early press.
 |
| 5-over-1 construction along Front Street |
Here are current conditions, with my interpretation of the plan added.






























