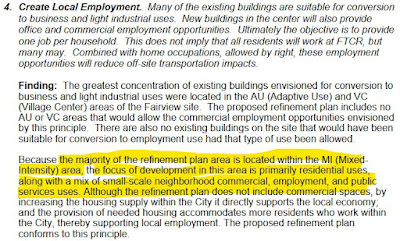At Council tonight the City looks to approve a settlement in a suit brought by the family of a child killed by a driver going 60mph on an overbuilt three lane street in deep south Salem.
In the Fairview Hills proposal at the Planning Commission on Tuesday the 14th, the City's standards call for a similarly overbuilt cross section on Battle Creek Road.
 |
| Why are we making the road so wide? |
This cross section from the proposed Refinement Plan showed one car only, labeled "original," but there's room for five more! Striped for three auto travel lanes this will induce speeding, the same speeding that killed a child a few years ago on Mildred Lane.
 |
| Safety for whom? |
The center turn lane might "improve safety for vehicle entering and
existing the site from these streets [sic, sickety, sic]" but it will
induce higher speeds along Battle Creek Road and degrade overall safety
for all users.
 |
| Former Councilor Stapleton on speed |
We profess to have a Vision Zero goal, but our current design standards are often incompatible with this.
There are other things about the project to question, but as the Fairview project in whole has developed, we missed the opportunity to make it really good.
- Previously see "Fairview Hills Revives as Single Detached Housing Subdivision" (there are in fact some attached row houses in the proposal, and this is better understood now as "mostly single detached housing" - see below).
- and all notes tagged Simpson Hills
Here are some other notes. They are more about the City and Staff Report's accommodation and loose interpretation, and do not seem like clear instances of non-compliance with the approval criteria. They are about the spirit, not the letter.
Additionally, we have a housing crisis, and any and all housing is helpful. The threshold to say "no" should be higher at this moment in our history.
The Middle Intensity is not very Middle
After the excessive width and implied design speed for Battle Creek Road, the other most significant criticism is on its intensity. While the proposal meets the letter of the requirements on "mixed intensity," it does not meet the spirit of them for a kind of middle state between the village center and low intensity areas. The proposal is for barely more intensity than the max level permitted in the "low intensity" areas. The low intensity area permits 6 homes/acre, and Fairview Hills proposes 6.8 homes/acre. It's like "low intensity plus." It should be closer to 10 homes/acre!
 |
| Middle intensity barely more than max low intensity |
There are no Mixed-uses, only Housing
And that "mixed intensity" area has no actual mix.
 |
| Not encouraging any mixed use development |
 |
| No non-residential uses |
 |
| There is no "mix" here! |
The proposal takes the "mixed intensity" concept, empties it, and offers a conventional housing subdivision. The "vision" part of the Fairview Master Plan is absent.
Weird Understanding of Sidewalk Access for Kids
The Staff Report is a little cavalier about a sidewalk gap on Battle Creek Road at the elbow with Pringle Road. They might not be able to require filling in that gap since it involves a different owner, but they could at least acknowledge the inconvenience and roundaboutness.
 |
| Out of direction travel |
 |
| Out of direction walking |
External Connections are not Safe and Convenient
Another place where the Staff Report is cavalier is the assertion of "safe and convenient bicycle and pedestrian access...to adjacent areas...and to neighborhood activity centers within one half mile..."
 |
| The fiction of "safe and convenient" |
Back in the October post we saw the map with Trader Joe's and Costco within that 1/2 mile, and the on-the-ground truth is not at all "safe and convenient"! This is fiction derived by looking at lines on a map.
Exaggerated Claims about Streetcar or BRT
 |
| Streetcar or BRT here is just wishcasting |
The low intensity will never provide enough people for streetcar or BRT service.
In the end, it seems unlikely this proposal will be denied, and any debate will be on the margins and on details.
The Fairview Redevelopment as a Whole Disappoints
This is nearly certain to be the final refinement plan on the whole Fairview project. Two decades on, the project has really been watered down to a set of nice, parky, but very conventional subdivisions. There's very little adaptive reuse, very little middle housing, no true neighborhood commercial hub in the village center, and while recreational walking and biking will be pleasant, it remains very car-dependent for basic errands and commuting. It's an incremental improvement on more of the same rather than a climate-friendly game-changer.
As the City considers formally designating Climate-Friendly/Walkable Mixed-use Areas, it needs to look more closely and what worked and did not work in the original conversations and Fairview Master Plan of 2004.


No comments:
Post a Comment