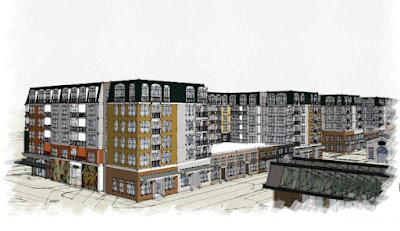The Oregon Historical Society periodically announces a new batch of digitized photos, and it is always interesting to go through them to see if there are any new Salem scenes.
One of them some time ago, a batch old photos from PGE, showed a good mystery.
 |
| Mystery Solved! PEP Co, Line Division Warehouse, 780 N. Liberty (Oregon Historical Society) |
This photo was labeled quite vaguely,
Photograph of Salem warehouse building with automobile parked outside. A paved street can be seen in the front of the frame, and another building is visible at the left.
Where was this warehouse?!
Preliminary research didn't turn up anything and it went onto the backburner.
On a recent walk near Boon's, historical signage on the corner of Division and High at the new-ish bank building showed a very similar picture and had more detail to fill in some of the blanks. Though the sign was on the corner with High Street, it wasn't wholly clear the older building it referenced was on Liberty Street, on the other side of the block from the sign. So we can fill in a few more blanks.
 |
| November 4th, 1927 |
Back in 1927 the electric company purchased the lot.
By 1929 they had definite plans for a warehouse there. A later piece suggested the actual cost was closer to $25,000 than $40,000.






































