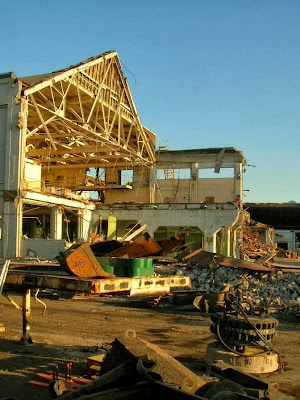The proposed Nursing Home at the former Boise Cascade site is moving again. The project has been delayed, in some ways helpfully to provide staging for other projects, and it is nice to see it moving forward again.
The City's published a Hearing Notice for Tuesday, April 6th.
 |
| New revised elevation looking southwest at corner plaza and retail section |
 |
| The old concept from 2016 (see this note also) |
The concept in 2016 was for
a proposed approximate 42,242 square-foot, 52-bed, post-acute rehabilitation facility and a proposed approximate 1,512 square-foot commercial retail space...
There is a revised plan and has grown a bit. Now it is for a
new four-story mixed-use building consisting of a 72-bed post-acute rehabilitation facility and approximately 3,940 square feet of ground floor commercial space...
 |
| Stair connection to path "not in scope" |
The main interest here were path connections along the creek. Back in 2016, it was not clear how the City and developers were going to handle the slab and creek area, but we have some clarity now.
So the main detail of concern is the connection to the pathway from the west side of Commercial Street. With the City's path concept, which appears to include a stair, that connection is "out of scope" for the project and not anything for the Public Hearing.
At least in this theoretical way, details appear to be settled.
 |
| Trade/Front and Commercial. (2013) With the closed crosswalk and zoomy traffic it's not clear the plaza will be inviting |
The plaza on the corner was another matter of interest. The intersection of Front/Trade/Commercial is pretty zoomy, and I continue to wonder how attractive the plaza at the corner actually will be. But if people will use it, then that will help make the corner more active, and perhaps even prompt new uses for the sculpture garden and patio, kitty-corner across the way.
It will be interesting to read the Staff Report. If there are matters not strictly by-the-book, and subject to City discretion, it might seem at this point that they should be settled in favor of moving the project forward. We've had the crater there long enough, and it's time to build. Something, however imperfect, is better than nothing.
 |
| Demolition (July 2009) |
Previously on the site history, see "Oregon Pulp and Paper Produced First Paper 100 Years Ago."
Addendum, March 31st
The Staff Report is out and recommends approval with a few conditions. Since the parcel along the creek has been split off and the City now is in charge of that, some of the criteria about pedestrian connections no longer apply, and there are fewer things to comment on. Mostly it seems pretty straight-forward. (There is the usual complaint about not enough parking!)
 |
| Analysis of the proposed corner |
The Staff Report has a quibble and calls out the revised corner treatment, however, and proposes further revision in a condition of approval:
Condition 2: The design of the building adjacent to the corner of Commercial Street SE and Front Street SE shall be revised to incorporate additional architectural detailing, such as a projecting roof, increased building height or massing, or special window treatments, to visually emphasize the corner of the building.
The proposal at the Planning Commission already is defined with demise lines and a strong band of contrasting color at the corner in addition to the plaza, and my initial reading of this 2021 version is that it is an improvement on the 2016 version, which seemed a little clunky. The corner examples in the Staff Report bring to mind the faux-historical treatments in a modern mall, like what we see in the buildings at Keizer Station.
 |
| Tower and gateway markers at the mall |
By the book, the SRC seems to require only "one or more" of the corner treatments and the plaza seems to meet that. So does it really need a fake tower detail? That seems superfluous, even a little Potemkinish, from here. They were used in the 19th century, but on an actually pedestrian-scaled traffic grid, not on a zoomy state highway.
 |
| An historical corner entry and tower here in Salem, Old First National Bank Block, circa 1900 |
What is going to make or break the corner is not any architectural detail on the facade at the second story and higher, but is the way the street-level plaza and its details work with the enormous amount of car traffic at this intersection.
Overall the project looks positioned to move forward and hopefully they can break ground soon.


2 comments:
Added note on the Staff Report and on its analysis of the main corner and plaza.
Added a sentence on and picture of the Old First National Bank Block for an historical corner treatment.
Post a Comment