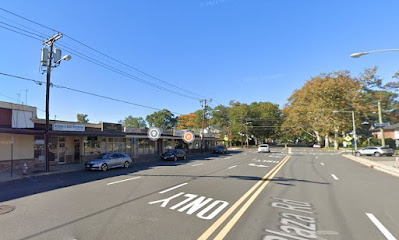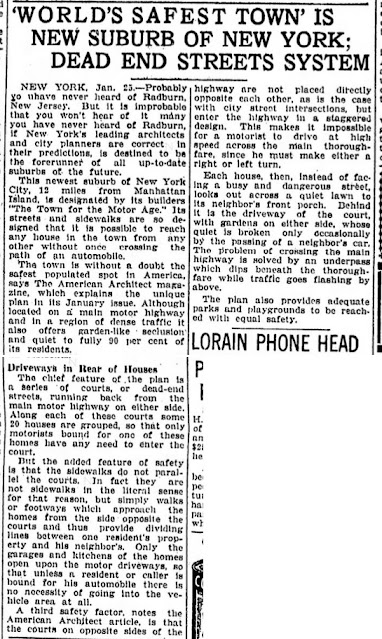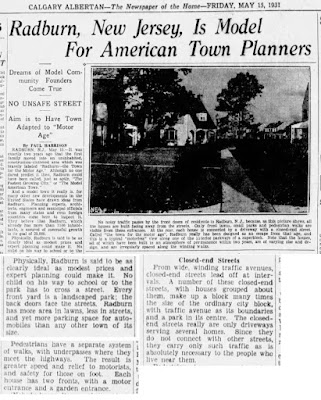 |
| via Rockefeller Archive Center |
There's some talk again of Radburn, New Jersey, and it's worth considering what it does and does not actually accomplish.
 |
| "Downtown" Radburn - strip mall and 4 lane stroad |
As it reaches us today, modified by successive layers of development, the small commercial district doesn't connect very well to the path system. So you can't go end-to-end anywhere meaningful on the path system.
 |
| No path connections in the "downtown" part |
Instead, it dumps you out onto standard stroad development. There are busy four lane stroads that make a crossroad where the commercial district is located. Most of the buildings are strip mall type with parking lots.
 |
| Didn't include enough commerce (Rockefeller Archive Center, note added) |
At inception, the small business district was formulated by a command-and-control model and central plan, and is also not sufficient for a real town. That strip mall at top was a public square in the first concept plan.
 |
| Sandusky Register, January 26th, 1930 |
The first press was very clear about it being a suburb and bedroom community. It was not actually trying to be a small city or real town with any completeness or sufficiency. Instead, it was oriented to Manhattan, about as distant from it as Silverton and Independence are from Salem.
 |
| Map of Radburn, c.1930s (Cornell University, note added) |
The press for Radburn featured grade-separated crossings for the internal path system and the street system with external connection.
 |
| Paths for kids, but not for errands or commuting Shreveport Times, May 28th, 1931 |
 |
| Superblocks, dead-ends, speed for cars Calgary Albertan, May 31st. 1931 |
They stressed common park areas and lawns all configured in superblocks with cul-de-sacs, resulting in "greater speed and relief to motorists."
This is a point to stress. The problem to solve was not better circulation and connectivity for non-auto travel. The problem to solve was eliminating impedance from pedestrians and other non-auto users. It was also a fancy Pedestrian Displacement System. Relief and ease for motorists was the primary thing.
In press from the St. Louis area, this got translated into a hierarchy, where "the automobile must keep its place" and "vehicular traffic is segregated from pedestrians."
 |
| Stress on "keep its place" and "segregated" Kids on bike, but not adults St. Louis Post Dispatch, Sept. 18th, 1932 |
Thirty years later, Jane Jacobs criticized the sort-and-separate scheme and the "illusion of isolation and suburban privacy" in the Garden City concept, of which Radburn was an early example.
 |
| Death and Life, pp.18-20 |
It turned out the kids knew what was what! Actual users had different notions about what worked best. A 1950 article complains they liked playing in the street better, and the Moms liked that too.
 |
| Norman Transcript, June 28th, 1950 |
It's not like there's nothing useful in the Radburn plan. Some elements could with adaptation be useful.
But it scales all wrong. As a super-sized cottage court, nearly all single detached housing, with two independent way systems, it doesn't offer enough connectivity and rich enough urban fabric and commerce for a full human life. Since the path system lacks external connections, and the street system terminates in so many dead-ends, neither one is really a circulation system. The whole "town" is a dead-end, an endpoint. It is envisioned as dependent on the much larger metropolis - a bit of a parasitical relation. For important things residents have to go outside of it. The kids and Moms also understood that eyes and ears made for safety, and the path system was too isolated. As a bedroom community it was also organized around the patriarchal household, with a housewife at home with the kids. It would be very difficult to live carfree in it.
And as an unincorporated community, a super-sized home owners association, does it have a tax base for essential services, or is that another way it is parasitical? It does not seem like a truly sustainable model.
 |
| A Sunnyside Gardens block |
By contrast, the immediately preceding project by the same developers retains the urban street grid, and offers a more generative template for contemporary adaptation. Maybe we'll come back to that another time, as the comparison is fruitful and interesting.
For more see:
- At Cornell, a poster as part of a larger presentation on planning in the 1920s-1940s.
- Another poster at Calpoly in an unknown context.
- And at the Rockefeller Archive Center, a nice discussion with many images, some of them in higher resolution than the low-res instances in the newspapers, "Photo Essay: Radburn, New Jersey – the Town for the Motor Age"
- Radburn is discussed a little here in "The Prospect of more Biking on Paths in Salem" (2018)
- On Sunnyside Gardens see a book, Sunnyside Gardens: Planning and Preservation in a Historic Garden Suburb and the website of the Sunnyside Gardens Preservation Alliance.


No comments:
Post a Comment