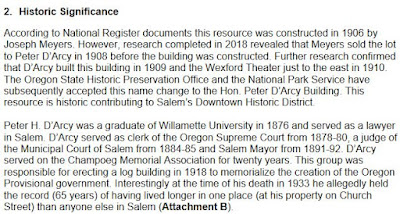 |
| Two views of the proposed project |
It does not rise to the level of a formal Public Hearing and will be a decision by the Planning Administrator.
Structurally, it looks like a cluster of three-story walk-ups. But the style is a very stripped down mode with a box, windows, and gable.
And because of that it has to apply for a design exception:
Allow portions of the upper floor facades of buildings I.1, I.2, I.3, H.1, and H.2 to exceed a maximum length 80 ft. without an articulating facade design element a minimum of four feet in depth (SRC 702.020(e)(9))
It will be interesting to see how that is resolved. I like the minimalism as a change of pace from the usual here.
 |
| The Usual: The Grove at Fairview with articulations |
Maybe some will regard it as ugly or otherwise unattractive. But with our desperate housing situation, homes of nearly any kind should be embraced. The cheapest "ticky-tack" is still better than tents and tarps, and this looks better than that.
 |
| The location near new Costco |
Back in March the Housing Authority entered into an agreement with the "phase 1" LLC, but the Notice also lists a "phase 2" LLC, which is not referenced in the agreement. The Notice also lists 129 residences. The paper has a paywalled piece that surfaces the name "Mahonia Crossing" for the project and also references 184 residences. The paper also shows the community center and a larger apartment block. It's not clear how all the pieces fit together and it will be interesting to learn more about the project.
Whitlock's
There is also notice for a formal Public Hearing at the Historic Landmarks Commission for the former Whitlock's building.
 |
| Part of the Hearing Notice (yellow added) |
Altogether it looks like a terrific restoration and renovation. One question is about the "historic south elevation" and the extent to which the bones of the Wexford theater actually remains under the building.
 |
| D'Arcy Building from 1916 (September 2nd, 1916) Designed by George Post |
You may recall a note drawing on this clip from 1916, and the possibility that the building replaced the Wexford and was not a remodel of it. A "new building built especially for them...on the site of the old Wexford theatre" really suggests demolition and new construction.
Hopefully the HLC Staff Report will address this and have more detail and evidence!
George Post is the designer of the old Carnegie Library here, McKinley school, the McGilchrist block, and a few other buildings.
Ornamental Emptiness
 |
| How many members of the public are gathering here? |
With the leaves turning now, the City yesterday posted a suite of seven pictures of Mirror Pond's trees. They talked about the Civic Center as a "public gathering spot."
Every time, they show the Civic Center as a vast emptiness without any members of the public. There is no gathering.
The Civic Center and Mirror Pond are together a totally dead space! It's an ornamental emptiness, designed to be looked at as an instance of beauty, but not something to actually exist in.
It is so bizarre how we have this discourse of public enjoyment of the Civic Center, and we never see people actually enjoying it. There is a total disconnect between the words, image, and reality. The "gathering" is implied and deferred, theoretical and potential, rarely actual and embodied.
More on ornamental emptiness:
- "No Ornamental Emptiness at the State Hospital!" (2014)
- "Stream of Mystery and too much Open Space: Shelton Ditch and Pringle Creek Paths" (2018)
- "The Sense of Good Cents: Ornament for the Mill Race's Emptiness" (2018)
Update, November 17th
The HLC did not post the agenda and Staff Reports seven days in advance of today's meeting, only a day or two, so this is just a brief update.
 |
| Nothing on a 1916 remodel or new construction |
The Staff Report on the D'Arcy building doesn't say anything about a 1916 remodel or new construction, and I am still skeptical that the theater is still there.


4 comments:
I wonder if "micro shops" and an "outdoor cafe" couldn't bring more life to the plaza. Something like a year around farmers market but with the stalls pre built.
It might be a good way to bring in some revenue to support more landscaping and maintenance of the civic center as well
The Chair of the Public Art Commission separately posted this on FB, and it might be the first time someone actually involved with the City has acknowledged the structural problems:
"Unfortunately, the Civic Center stands as an island surrounded by traffic going too fast, and the site has way too many grade changes to make it inviting. Some seasonal outdoor arts programming would be a great way to engage more people in and around the site. The acoustics in the cold, cavernous atrium are surprisingly good."
The sunken grade below the sidewalk level is a great barrier, as is the zoomy traffic.
But also, Donnie suggests a little, the lack of complementary adjacent land uses to provide pulses of foot traffic.
Maybe better programming and cafe/shops could overcome some of this. But programming and shops still often operate on a drive-to destination model, and what is needed is incidental, complementary foot traffic for a baseline and consistent murmur of activity.
The agenda for the November 14th meeting of the Housing Authority is an agreement for Phase 2 at Mahonia Crossing (though they call it "Mahonia Crossings").
updated with brief clip from the D'Arcy/Whitlock building Staff Report, which didn't discuss the action of 1916
Post a Comment