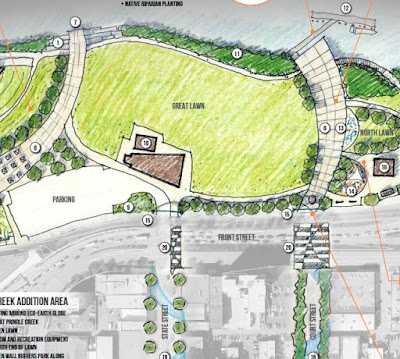In one key way, they are exactly backwards!
The Riverfront Park concepts show enhanced crosswalk treatments, while the Streetscape plans are essentially silent on downtown crosswalks.
In central ways, the Riverfront Park project team appears to understand that external connections, principally connections across streets or across units of analysis, are as important an internal connections, the sidewalks and paths within the block or unit of analysis.
This seems backwards because, you know, the park plan's about a park, and the streetscape plan is about streets.
So we're back to one of the primary criticisms of the Streetscape Plan: By omitting analysis of the streets themselves, it's hamstrung and hobbled from the start.
Conversely, the Riverfront Park Plan appears to get that both structural and decorative elements are important.
Silence on Downtown Crosswalks
You might think a slide titled "Knit Downtown Together" would have more on the knots and loops and ligaments between blocks and other connections. Like crosswalks!
But it does not.
Instead if focuses on trees, clear zones for walking, and consistent styling with street furniture or other decorative elements.
 |
| Missing an important element of "knitting" |
 |
| Decoration: Wayfinding and art |
 |
| Trees, bright colors, lush plantings - and new paint on the crosswalk |
 |
| Public art and lighting |
By contrast, the Riverfront Park Plan concepts envision a much deeper and richer reconfiguration of the very same crosswalk and, crucially, the street leading up to it!
 |
| Part of Concept A - between State and Court Streets |
 |
| Crosswalk detail at Court Street - Concept A |
Even though this is a little out-of-scope for the Riverfront Park plan, it's deeper thinking about "knitting downtown together" than what we see in the Streetscape concepts.
 |
| Concept B detail at Court Street |
 |
| Concept C detail at Court Street |
Be sure to take the Riverfront Survey and let them know what you think.
 |
| Streetscape Plan: Social Spaces includes parklets and a kind of mini-bike corrals at alley entries |
Anyway, be sure to take the Streetscape Survey also.
(The City website is down for maintenance this morning, and I may silently backfill with some additional City links later this weekend when it is back up. The survey links are third-party.)


2 comments:
On the Streetscape plans there are a lot of good examples out in the real world that I wish had been given more attention. For example the parklet idea is one I floated over a year ago. What I learned was that you can 'experiment' with different models and find one that draws attention before you make a big investment in constructing one...or two. Some cities hold contests where businesses can design, build and try out a parklet, and it does not cost the city anything to do.
Color is a nice point. I did a lot of looking on line at successful town renovations and color was a key theme. However, the guidelines of the Streetscape in Salem said they would not be dealing with buildings. So, how we can have real change when you don't include everything that makes a streetscape (like the streets and the crosswalks, as you point out) is kind of a half-hearted attempt to do the job.
I like elements of what is being proposed but I am not blown away with excitement yet.
I agree that the Riverfront Park plans are more interesting, but I wonder how we can accomplish all of them. Especially wonder if this will take major parts of the park out of commission for extended periods. i assume that they would use Urban Renewal funds, work in phases and take years to complete.
I like your thoughts!
I keep hoping the City of Eugene will publish a formal report and evaluation of the four parklets they installed last summer/fall. When I saw them, I was a little underwhelmed both by the designs and by the number of users, and this has tempered my enthusiasm for the parklet concept. (The concept as a temporary thing distinct from just simply enlarging the sidewalks, that is.) It's possible they are better in theory than in practice!
I am going to start calling the study the "Downtown Sidewalk Study" since is is not at all a full "Streetscape" project. It does not seem like the project team is generating ideas that are a substantial advance on what a citizen task of non-experts would come up with. So far, a disappointment in many ways, as you say.
Post a Comment